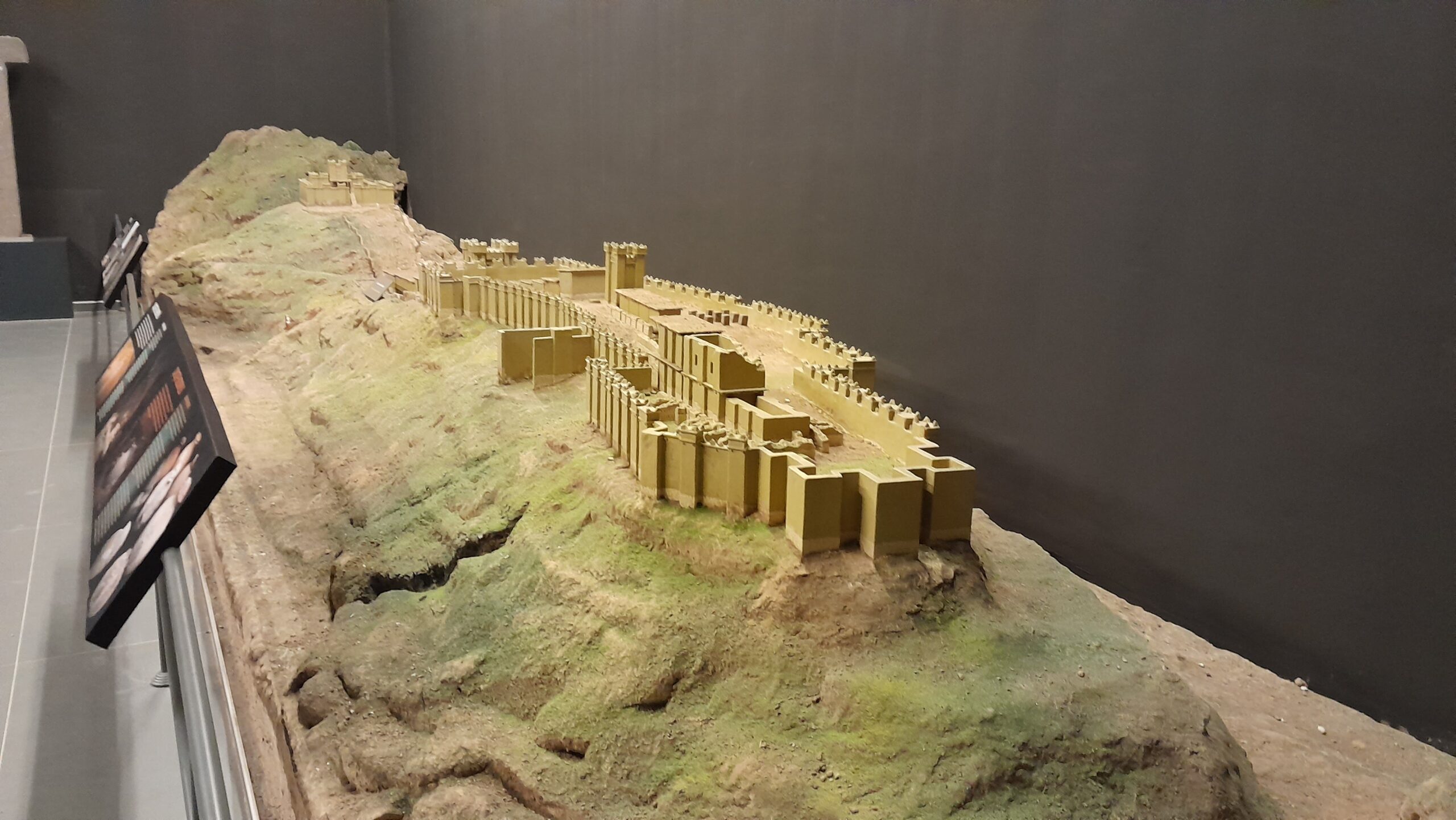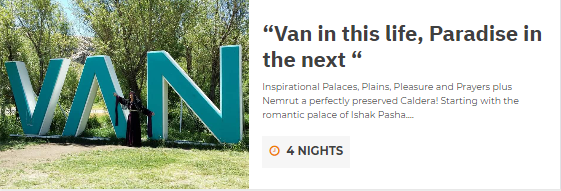Urartu was an indigenous Kingdom occupying the area of what is now Eastern Anatolia, the Republic of Armenia, North Western Iran and Northern Iraq in the first part of the first millennium BC. Renowned as military engineers, bronze workers, charioteers and builder of water reservoirs and canals of genius, they left a string of fortresses in an arc from Yerevan to Doğubeyazit, Ayanis on Lake Van, their Capital at Van and southward to Turkey’s south eastern border.
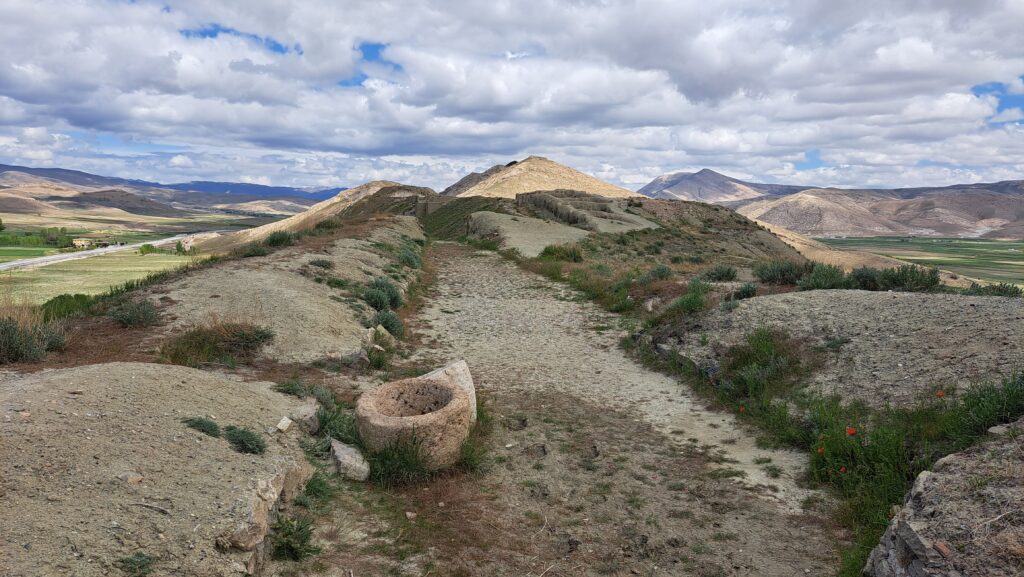
Article continued below…
Çavuştepe, known to its builders as Sardurihurd, located 25 kms south of Van, is an impressive example. It offers a tantalising glimpse into the engineering skills and architectural style of the Urartian Kingdom. Built in the middle of the 8th century BC by King Sarduri II, the castle is situated on two hills connected by a “saddle” at the western end of Bol Mountain. It rises above, in an elongated shape not unlike the Urartian citadel in Van. Çavuştepe’s hill is situated on the flat valley bottom of a fertile valley that stretches from Lake Van. It commands a strategic position in the Gürpınar District and includes all the features one would expect from a military and administrative centre from the time. The castle has upper and lower sections where all the Urartian construction and planning skills can be seen from Cyclopean masonry, beautifully cut basalt masonry blocks engraved with dedicatory cuneiform inscriptions, excavation work that incises the natural bedrock to position masonry sections and fix them in place. It has a residential section, store rooms, kitchens and, at the very end of the ridgeline on which the lower castle stands, a drop toilet…. with a fabulous view! The whole complex gives a fascinating glimpse into the Urartian culture, strategic interests and way of life and a recently excavated necropolis has added to the picture.
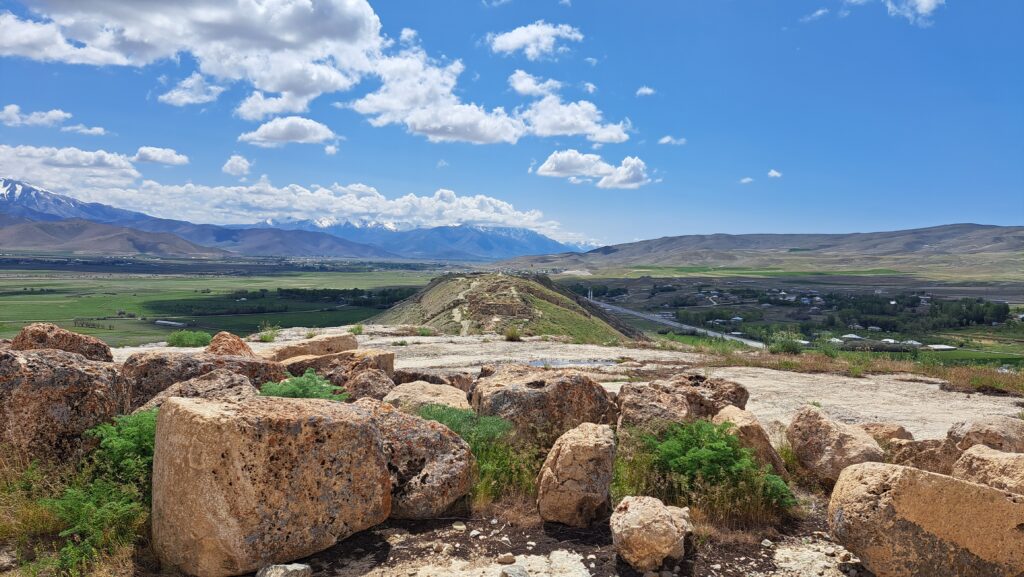
Çavuştepe Castle and Royal Palaces situated on the Van-Hakkari-Iran highway which is as strategic now as it was then. The next fortress down the road south east is Hoşap and then the mountainous region of Hakkari. Between Hoşap and Cavustepe lies important reservoirs, dams and a canal system providing water along this whole valley and onto Van itself. This was strategicaly important as well as economically important making the fortress a mufti use base for Urartian power, garrisoning troops, housing an administrative centre, granary and a taxation point. On top of this is the religious aspect which, translated into modern terminology, becomes the nation ideal consistent with state ideology.
Article continued below…
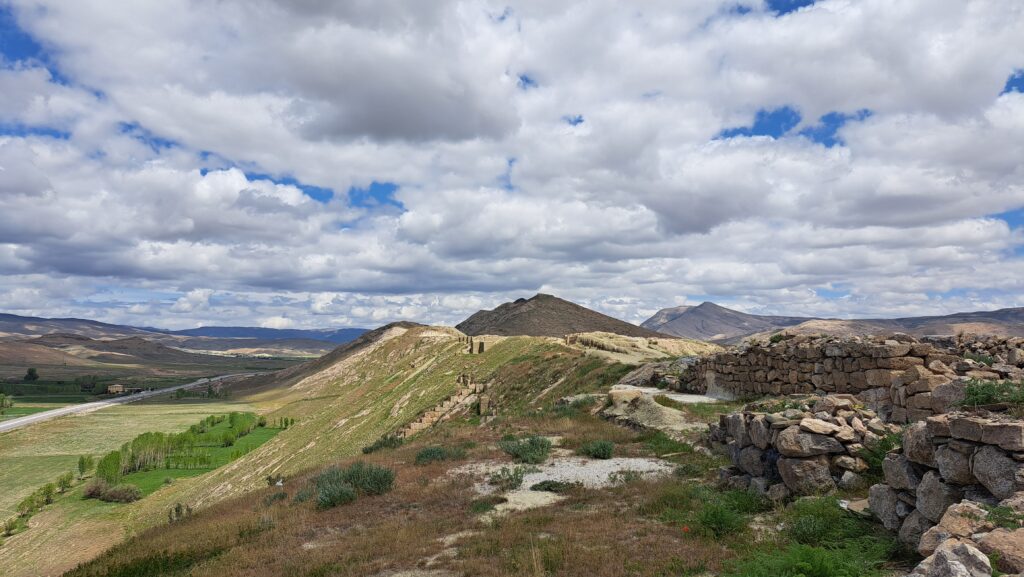
In traditional Urartian style, the castle shows the Urartian sense for strategy and location as well as their practice of working with, rather than against, the physical geography of the region and the physical characteristics of the sites they built upon. The entire ridgeline of these two connecting hills runs for roughly a kilometre in length and they used all of it. Starting in traditional style they formed the bedrock into steps to set the lower masonry courses on and along the residential and domestic sections built on those bedrock platforms in mud brick. Amazingly, and this can be seen in dozens of Urartian fortifications, their mud brick construction has proved to be exceedingly durable. At Çavuştepe, apart from the upper roof sections, it’s basically all there. In the storage areas there are about 120 sealed clay vats, some of considerable size, that, which when opened by archaeologists, still had some grain in them.
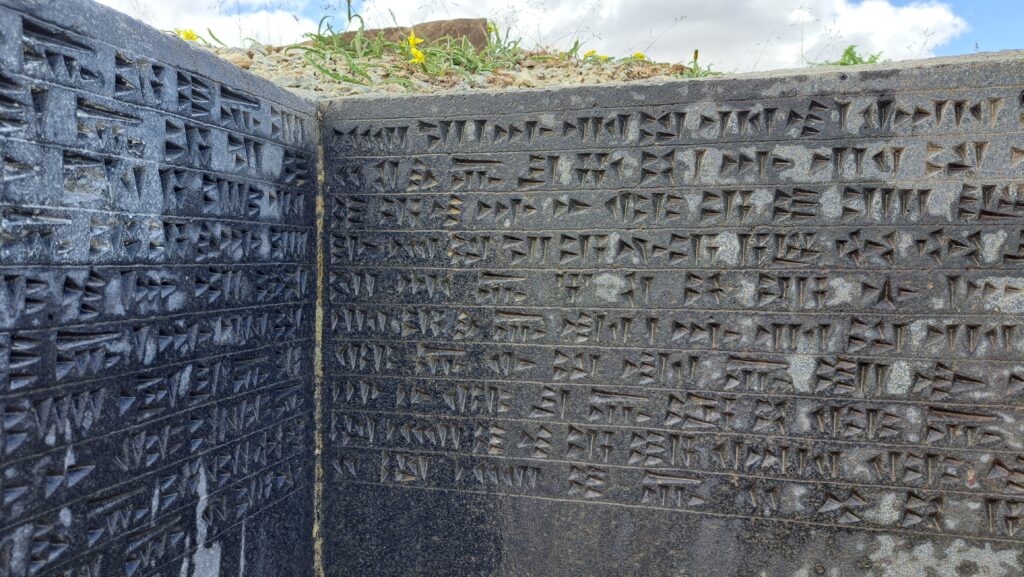
The Urartians were deeply connected to their Gods and Çavuştepe had two important temples. In the main lower section, the temple was dedicated to the God Irmusini. It has a modest square-plan sacred room with inner walls, once decorated with elaborate paintings featuring floral motifs in blue, red, black, and white. A cuneiform dedication text is located on the left of the entrance. The temple is part of a larger section called “Uçkale” and while it is not known what the larger buildings’ purpose was it is assumed to be religious. What we can say is that the construction of Uçkale is unusual in that the construction comprises well fitted and finished masonry blocks weighing around three quarters of a ton in the lower sections and about a quarter to half a ton in the upper sections. These are the same blocks forming the fortress walls, some sections of which are clearly to be seen descending the hill on its most accessible side.
Article continued below…
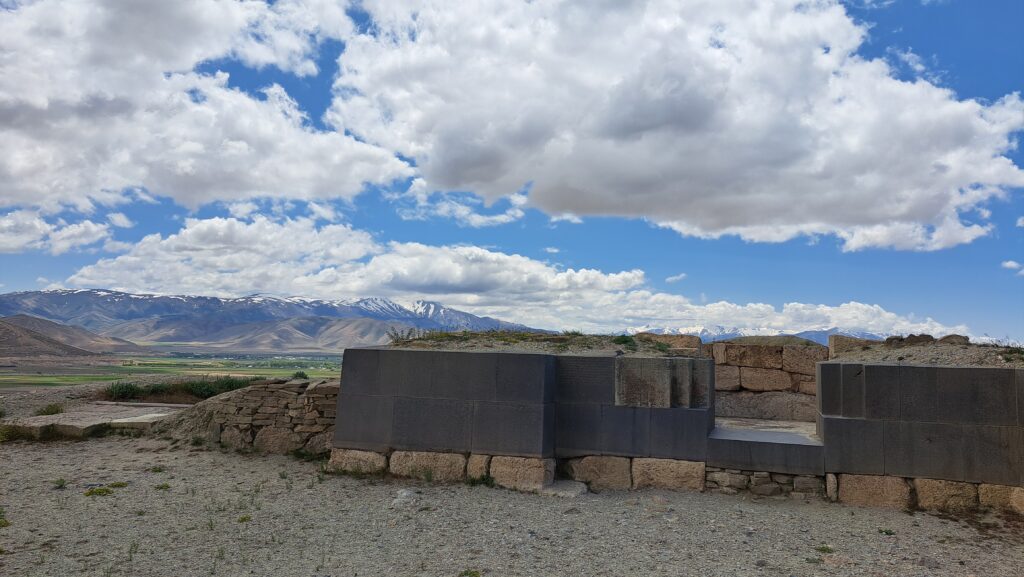
The Upper Castle, located on the hill at the eastern end of the ridge, features a square-plan temple with a portico dedicated to the Principal Urartian God Haldi .Surrounded by sturdy walls, the Upper Castle has a rectangular layout but is smaller in size than the Lower Castle. Dominating the Upper Castle is a large ceremonial platform cut into the top of the hill with a solid retaining wall built from Cyclopean masonry blocks. Aside from the Cyclopean wall, the blocks used in the fortress as a whole, are smoothly finished and fit exactly together without the use of mortar and are precisely fitted into the bedrock which is a consistent feature of Urartian construction shared with other Anatolian peoples such as the Hittites in Central Anatolia and the Carians in the Aegean area.
Some extra reading…
The ambition and confidence of the early Urartian Kings can be summed up by the dedication found inscribed on a plaque in Cuneiform at the site. Summing up this fortress in his own words, the King – Sarduri II proclamed his work, executed with the authority of the God Khaldi:
“This temple is dedicated to the God Irmushini; I, Sarduri, son of Argishti, constructed it in a great feat when I took the throne in my father’s place. Sarduri speaks: the rock was solid and nothing was built here….. Sarduri speaks: life and glory, as well as rule, power, strength, and happiness to Sarduri, son of Argishti, from Khaldi, from the Khaldian gates, and from the God Irmushini. Sarduri, the powerful King, the Great King, the King of Biainili, ruler of the city of Tushpa.”
That is a good place to stop, I think.
